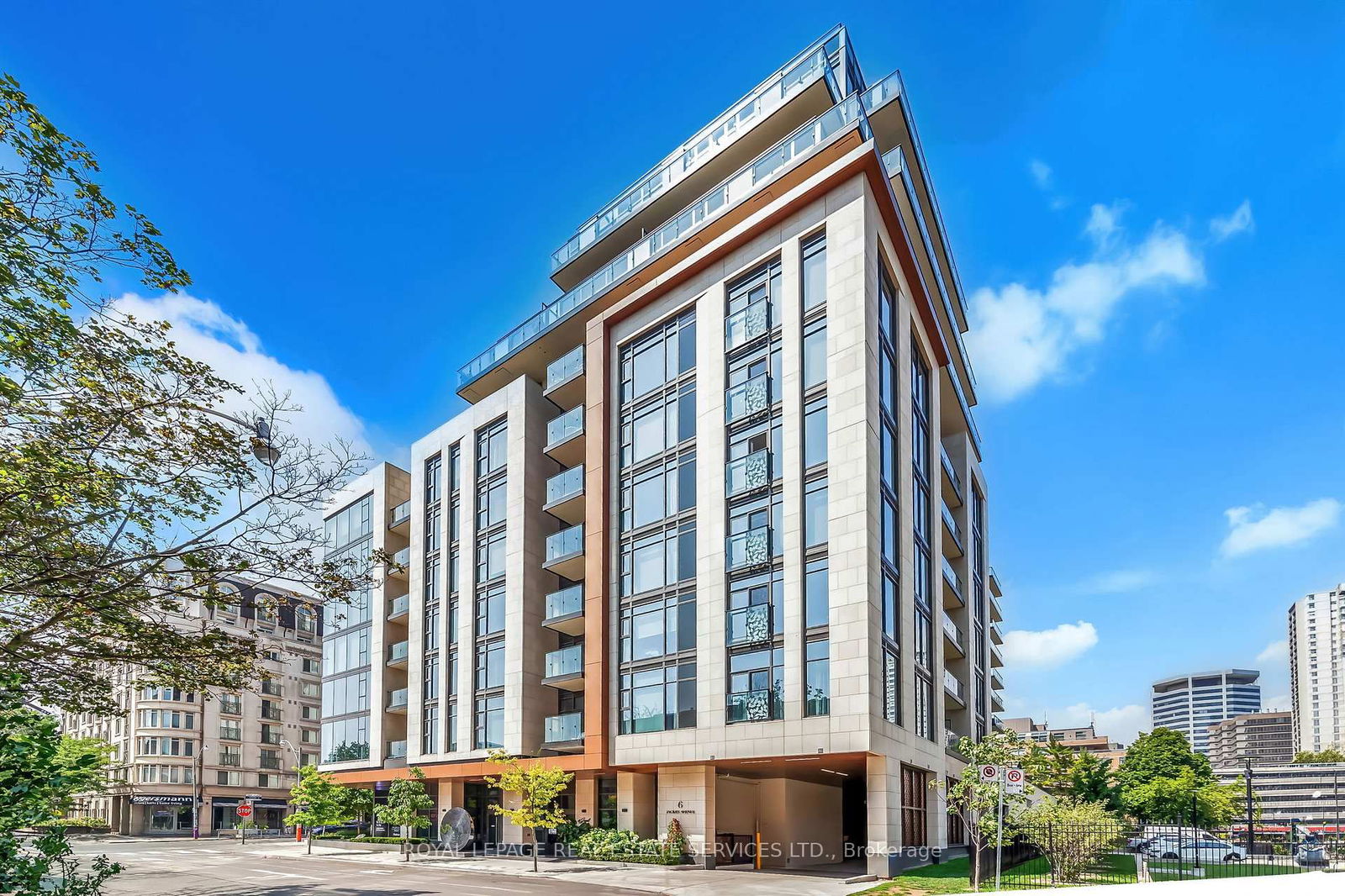Overview
-
Property Type
Condo Apt, Apartment
-
Bedrooms
2 + 1
-
Bathrooms
3
-
Square Feet
1400-1599
-
Exposure
North West
-
Total Parking
1 Underground Garage
-
Maintenance
$1,200
-
Taxes
$5,119.91 (2024)
-
Balcony
Terr
Property Description
Property description for 1603-33 Frederick Todd Way, Toronto
Property History
Property history for 1603-33 Frederick Todd Way, Toronto
This property has been sold 5 times before. Create your free account to explore sold prices, detailed property history, and more insider data.
Schools
Create your free account to explore schools near 1603-33 Frederick Todd Way, Toronto.
Neighbourhood Amenities & Points of Interest
Find amenities near 1603-33 Frederick Todd Way, Toronto
There are no amenities available for this property at the moment.
Local Real Estate Price Trends for Condo Apt in Thorncliffe Park
Active listings
How many days Condo Apt takes to sell (DOM)
August 2025
29
Last 3 Months
26
Last 12 Months
30
August 2024
59
Last 3 Months LY
33
Last 12 Months LY
32
Change
Change
Change
Average Selling price
Mortgage Calculator
This data is for informational purposes only.
|
Mortgage Payment per month |
|
|
Principal Amount |
Interest |
|
Total Payable |
Amortization |
Closing Cost Calculator
This data is for informational purposes only.
* A down payment of less than 20% is permitted only for first-time home buyers purchasing their principal residence. The minimum down payment required is 5% for the portion of the purchase price up to $500,000, and 10% for the portion between $500,000 and $1,500,000. For properties priced over $1,500,000, a minimum down payment of 20% is required.
















































